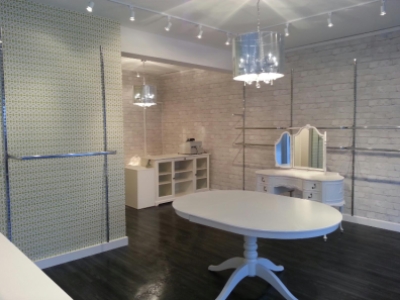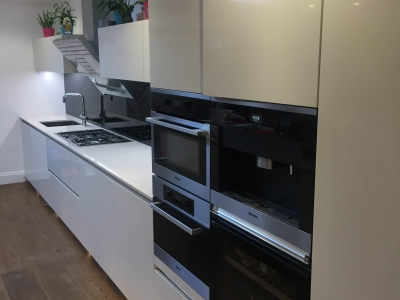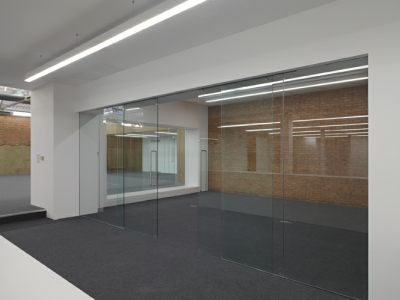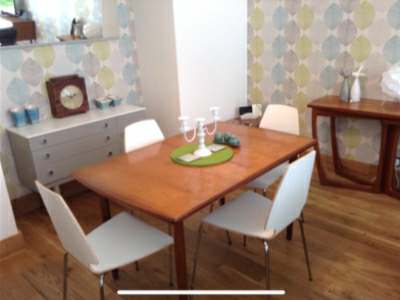WORKPLACE / OFFICE DESIGN AND FIT OUT
We can help design a stunning working environment for your staff that not only maximises your work space but can also impress visiting clients.
Workplaces vary greatly in design and function as well as the amount of space available and what you need to achieve with your offices and workrooms. We will partner with you to understand your vision, your business and it's culture, enabling us to design and create a tailored office fit-out that perfectly reflects your brand, meets your needs, and inspires your staff.
- Office Fit-Outs
- Furniture
- Artwork
- Space Planning
- Work Flow Planning
- Project Management
- Designs
- Installations
As well as providing suitable drawings and documentation we offer essential support from design to completion, especially if the project requires planning applications to be submitted to the local council. Rycoe will monitor the work throughout and provide advice about any challenges that arise and may affect the planning process.
For everything from spatial architectural design to new building designs you can rely on Rycoe Design.
Please contact us today for more information and to arrange for a FREE no obligation quote.
What our clients are saying?

Thank you for a wonderful service. Ben and his team did a wonderful job designing and planning our new offices.



Never would have got my garages built without Bens help! The planning application converting the old garage and a sizeable extension got through with no issues. The planning/design stage was stress free and it all went smooth. awesome Thanks!



An absolutely superb service from day one. Ben came round and talked us through the whole process for out new extension. He then managed the whole process without fault.



The drawings that you have been producing for us over the years have been of a very high standard and we look forward to continue to work with you in the future.



Ben was extremely helpful in getting our extension started, we were completely lost even at the planning and survey stage, he explained everything, provided all the planning, design, drawings etc and kept in touch and provided advice and guidance right until the end. Very much appreciated. We wont hesitate to use Rycoe Design again for our next building project.


Some examples of our work
Space Planning and interior design services to include technical drawings and floorplans in Solihul, Telford, Redditch, Kidderminster and throughout Birmingham.

Clothes Boutique Design
Birmingham
New Kitchen
Birmingham
Clear Bright Office Space
Birmingham

