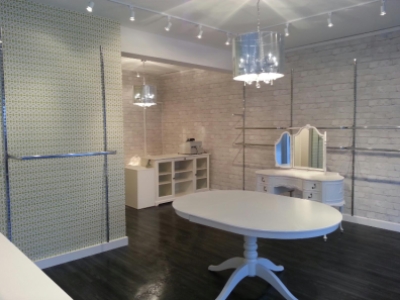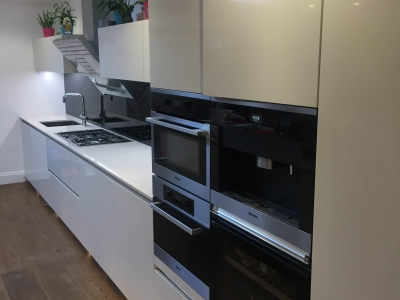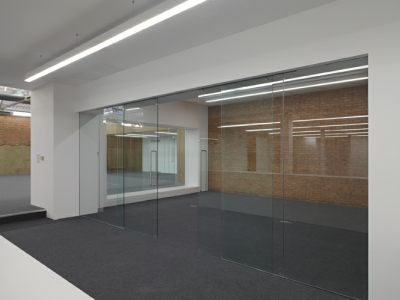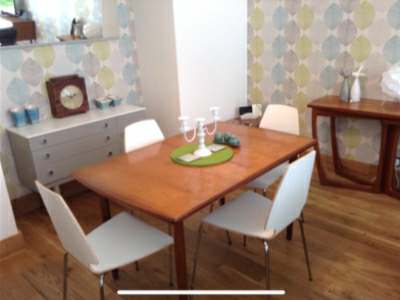ARCHITECTURAL DESING & SPACE PLANNING
Space planning is an important part of the interior design process. A space plan creates the circulation patterns of how people will move through the space. The plan takes into consideration the amount of furniture needed along with office equipment etc.
With proper planning you can utilise a given area fully, whether large or small and crucially avoid a smaller area looking and feeling cramped. Effective space planning is essential to maximise the use of any workspace and will impact the productivity of staff in the office environment.
You can rely on us for a thorough and effective commercial space planning service. We will consult you throughout the planning and design process and produce suitable drawings and documentation as needed. Plus we are available to support our clients for the full duration of the project if appropriate.
We have decades of experience and are able to offer a wide variety of architectural services to our customers in and around Birmingham:
- Commercial Space Planning
- Building Surveys
- Full Design
- Client Liaison to Obtain Design Requirements
- 2d Autocad Floorplans
- Specification of Materials
- Technical Drawings
- Residential & Commercial
Please contact us today for more information and to arrange for a FREE no obligation quote.
What our clients are saying?

Thank you for a wonderful service. Ben and his team did a wonderful job designing and planning our new offices.



Never would have got my garages built without Bens help! The planning application converting the old garage and a sizeable extension got through with no issues. The planning/design stage was stress free and it all went smooth. awesome Thanks!



An absolutely superb service from day one. Ben came round and talked us through the whole process for out new extension. He then managed the whole process without fault.



The drawings that you have been producing for us over the years have been of a very high standard and we look forward to continue to work with you in the future.



Ben was extremely helpful in getting our extension started, we were completely lost even at the planning and survey stage, he explained everything, provided all the planning, design, drawings etc and kept in touch and provided advice and guidance right until the end. Very much appreciated. We wont hesitate to use Rycoe Design again for our next building project.


Some examples of our work
Space Planning and interior design services to include technical drawings and floorplans in Solihul, Telford, Redditch, Kidderminster and throughout Birmingham.

Clothes Boutique Design
Birmingham
New Kitchen
Birmingham
Clear Bright Office Space
Birmingham

